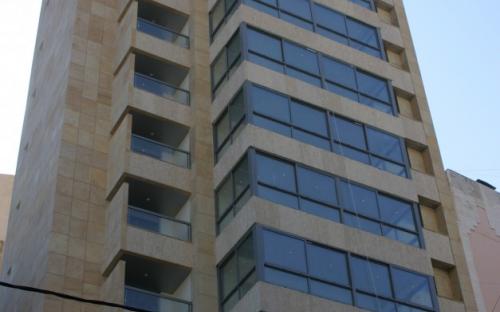Beirut 298
BEIRUT 298 combines a great panoramic view of the downtown city, mountain and sea in one great location. GECC designed this building to meet the needs of peace, serenity and tranquility amidst of Beirut whereas within the proximity to many major places and destination spots. Spaces in BEIRUT 298 are 230m2 for the 12 apartment simplexes and 410 m2 for the duplex.
A- GENERAL DESCRIPTION
- 2 parking spot per apartment.
- Artesian Well.
- Automatic rolling shutter and barrier.
B- BUILIDING ARCHITECTURAL SPECIFICATIONS
1- Block work
- External, double walls of 10cm thickness with 5cm void in between.
2- Waterproofing
Membrane 4mm SBS 180g polyester double layer with anti-root for flowerbeds:
- Basement walls
- Water tanks
- Insulated Roof Slab
- Flowerbeds (PU)
3- Cladding
- High quality natural stones mechanically fixed for walls and “Stone Eclate” for parapets.
4- External Aluminum Doors & Windows
- Aluminum Vesta Wall or equivalent
- Double Glazing (6mm-8mm-6mm or As per design requirement)
- Aluminum rolling shutters electrically motorized by SOMFY or equivalent
6- Flooring
- Parking area: screed & epoxy.
- Technical area: ceramic tiles “Plain Masse Ceramic” or equivalent.
- Roof area: Mosiac concrete tiles.
7- Lifts / Elevators
- 2 passenger Elevators MITSUBISHI.
C- ELECTROMECHANICAL
1- Air conditioning
- Ducted AC/Heat pump unit for reception Area LG , or equivalent.
- Ducted AC/Heat pump for all other rooms LG, or equivalent.
- Individual temperature control for each zone.
2- Hot Water
- Storage hot water tank.
3- Plumbing
- Polypropylene inside the apartments.
- UPVC pipes to European standards for sewage and drainage.
4- Electrical
- European electrical wiring accessories: VIMAR PLANA or equivalent.
- Generators running in parallel supplying full emergency
- Wires and cables, Cables du Liban or equivalent
- Electrical panel boards equipped with earth-leakage protection according: ABB or equivalent.
- Earthing system for all equipment and socket outlets.
- Videophone entry control system: PPT or equivalent.
- Fire alarm detection in common areas
- Electrical parking door with remote control
D- INTERIOR ARCHITECTURAL SPECIFICATIONS
1- Waterproofing
- All water Areas are treated with special rubber paint.
2- Tiling / Floors
- Reception area: Marble 60x60cm, 2cm thickness MARFILLO or equivalent.
- Kitchen area: European ceramic tiles.
- Bedrooms: “Plain Masse” Ceramic
- Reception balconies: 60x60cm marble, 2cm thickness Marfillo or equivalent.
- Bathrooms: First choice European ceramics for all bathrooms.
- Maid Bathroom: Local ceramic tiles.
3- Painting
- 3 coats of putty & 3 coats of paint.
4- Interior ceiling
- Moisture proof gypsum boards in living areas, entrance, corridors & kitchen area. Decorative cornices for living areas.
5- Wood works
- Doors:
Solid wood for main entrance and reception door. Solid suede architrave with mdf panels for all other doors. .
6- Kitchen cabinets
- Custom kitchen cabinets. Granite top and sink.
7- Sanitary fixtures and Wares
- Sanitary Fixtures: GROHE, IDEA STANDARD or equivalent.
- Sanitary Wares: TOTO or equivalent.

