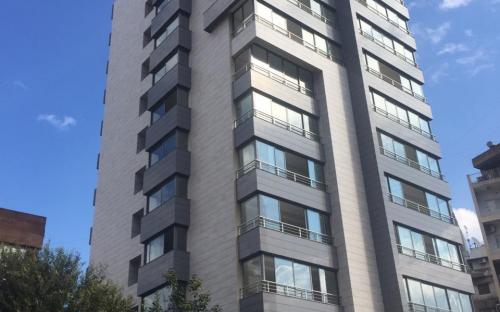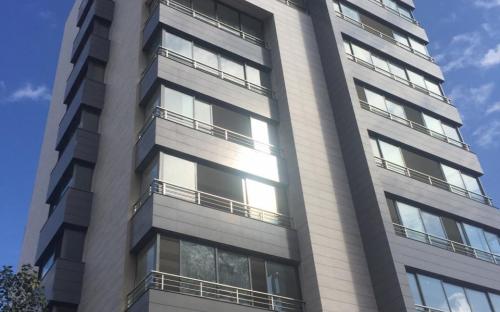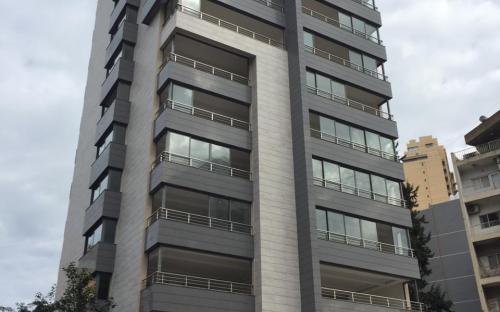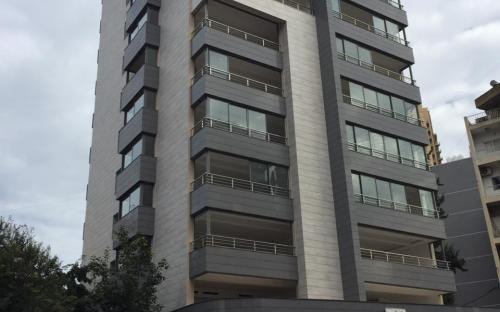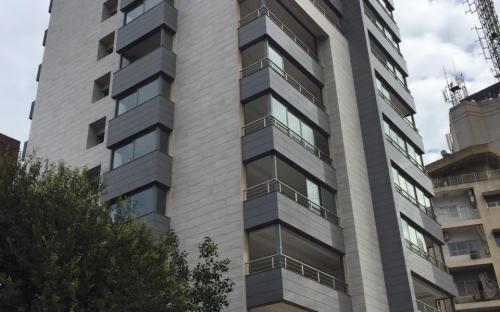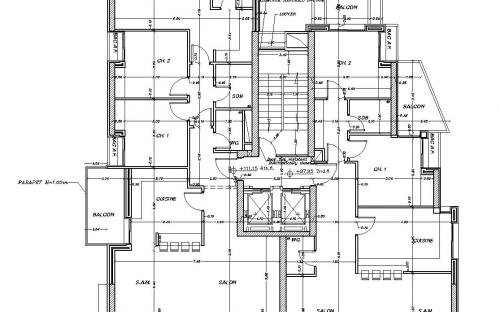Achrafieh 1729
Achrafieh 1729 is located in a prime location in Achrafieh, facing AUST and a moment away from the main centre of Sassine . It's revolutionary design is a great addition to the great city of Achrafieh.
1) Structure:
- The Buildings structural system will be a reinforced concrete frame erected under professional supervision and will conform to NF Standards.
- The Building is designed to resist winds and earthquakes at intensity correspondant to 2.5m/s2 using UBC97.
2) Waterproofing :
- All retaining walls will be waterproofed, protected, and provided with proper drainage before backfilling.
- All terraces and balconies will be waterproofed prior to tiling.
- All flower stands will be treated with bitumen based anti-root product and provided with proper drainage.
- All bathrooms will be waterproofed prior to tiling.
- All exterior walls are double walls and insulated.
- All the above mentioned waterproofed surfaces will be tested prior to the application of finishes.
3) Finishing:
Plaster work:
Exterior: Two coats of grey cement plaster with waterproofing agents, without any added lime.
Interior: Three coats of grey cement plaster. The final coat will be applied according to the rules of the art, insuring a flawless finish.
Exterior cladding:
All the exterior walls will be cladded with marble stone, fixed on galvanized steel anchors bolted to the wall creating a thermal insulating air gap.
Basement floors :
All Basement slabs will be finished with precast colored concrete non-skid tiles. Staff’s quarters will be finished with imported ceramic tiles.
Ground floor :
Walls and floors of the main lobbies will be finished with large imported first choice marble slabs, according to architectural drawings.
Exterior spaces will be finished with weather treated natural stone paving or treated as garden areas by a professional landscaper.
Residential floors:
Floor finish in the reception areas, terraces, dining rooms, will be of imported marble tile.
Floor finish in the bedrooms and balconies will be of local first choice marble tile or similar imported.
Floor and Wall finish in the master and guest bathrooms will have imported first choice marble tiles.
Other bathrooms and kitchens will have floor finish of imported ceramic tiles and wall finish of porcelain tiles.
Stairways:
The stairs on all levels will be finished with imported marble tiles.
Roof:
The roof will be waterproofed with a bitumen based product applied on thermal insulation and covered with elevated precast concrete tiles.
Drop ceiling:
External drop ceilings will be of weather treated.
Aluminum frames:
All external doors and windows will have a lacquered aluminum frame for a double glazing system, technal type or equal.
Rolling shutter:
All shutters will be made of weather treated Aluminum slats and motor powered.
Finished carpentry:
Entrance doors on each floor will be made of solid oak or equal. Interior doors will be made of either solid wood or painted plywood depending on the client’s requests.
Closets will be provided according to architectural drawings and made of painted plywood.
Kitchen cupboard will be of solid wood with moisture proof partitions between elements.
Interior paint:
Painting work will be done according to the rules of the art : 3 coats of putty, 1 layer of primer and 2 layers of paint Super Tinol brand or equal .
Kitchen and bathroom ceilings will be painted with latex based pain.
4) Mechanical work :
Elevators:
The lifts carrying 6 persons each will be supplied by Schindler or similar.
Water distribution and treatment :
In addition to the water provided by “Eaux de Beyrouth” a well will provide running water following hardness and purification treatment.
Ventilation system:
The basement floors will be continuously ventilated by an air pump system in order to insure low humidity and carbon free environment.
Air conditioning:
The residential floors will have individual cooling devices. Two Separated air conditions, one for the reception and the other for the bed room.
Heating:
The residential floors will be heated by a heat – pump system connected to humidifiers for better interior climate control.
5) Sanitary:
Bathrooms:
All bathrooms will be equipped with first choice sanitary fixtures Twyford brand or similar.
Plumbing work will be installed according to the rules of the art.
Kitchens:
All Kitchens will have Corian counter tops and will be equipped with a waste disposed unit.
Additional fixtures can be provided according to client’s requests.
6) Electrical work:
Generators:
Electricity will be provided 24 hours a day.
Emergency generators will be set up in order to start immediately upon power failure.
Electrical switchboards :
Electrical switchboards in all apartments will be Merlin Gerin brand or equivalent.
Electrical fixtures:
Electrical switches and outlets will be of Vimar or Ticino.
Grounding:
Grounding system will be installed for high and low voltage network to limit the risk of accidents.
Television:
TV antenna outlets will be provided in all rooms.
A common central antenna and satellite dish will be installed on the building.
Video phone:
Each apartment including supervisor quarters will be connected by video phone to the buildings main entrances.
Fire protection:
Basement, car parking area, generator’s room, electrical panel room, will be equipped with fire detectors, and an automatic fire suppression system.

