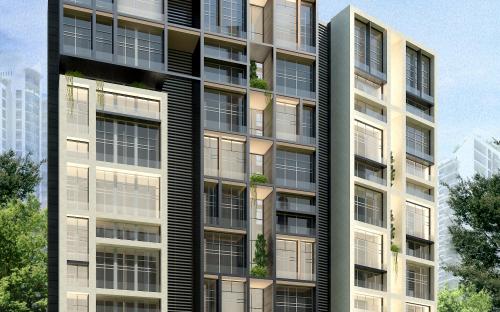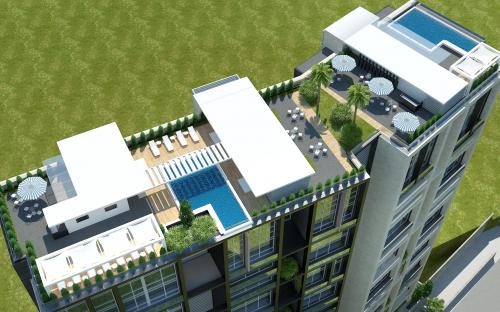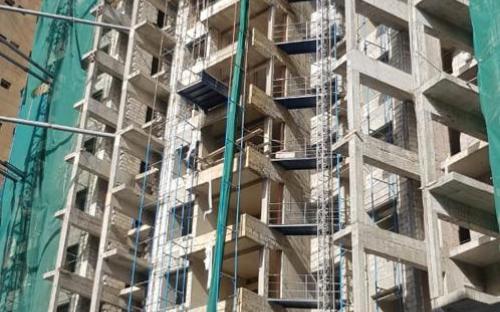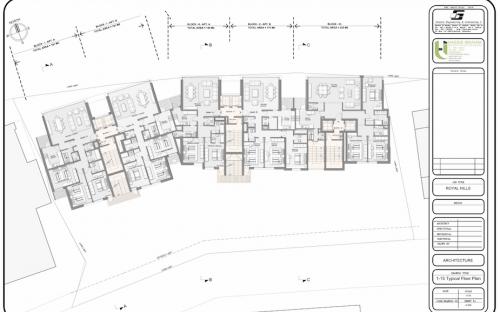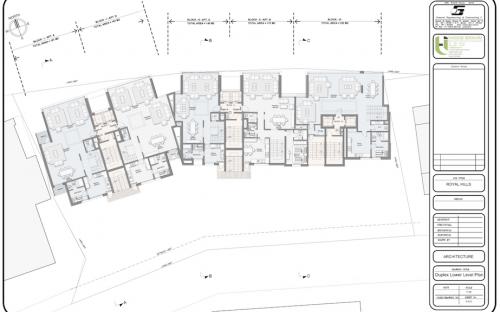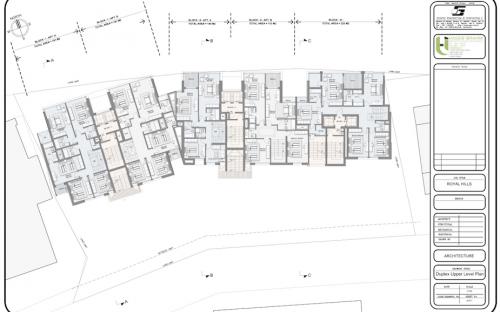ROYAL HILLS
Royal Hills rise 15-floors high as a landmark of versatile living overlooking downtown Beirut, the port and the mountains. The project divides into 5 elegant appartments per floor with functional designs and sizes that meet the needs of its residents and bring another realm of exquisiteness. Each apartment enjoys 2 parking spaces, an extravagant common area and a beautiful landscaped garden to bask around.
General Specification
- High Standing Luxurious finishing
- Eco-friendly design
- Green Roof
- Green Public & private area
- Private luxurious spacious building entrance for each Bloc (as per design)
- Private Stairs & Elevators for each Bloc
- Private Generator (Perkins) or equal + fuel oil tank with all necessary sound proof Instulation.
- Private indoor parking (Basement) & outdoor visitor parking
- Common technical area (Basement)
- Private storage area”Cava” (Basement) available.
- Common technical roof area
- 2 car parking designated for each appartment.
Architectural Layouts & Finding:
- CMU Double wall including thermal insulation
- Thermal & water insulation for building roof
- SBS membrane insulation for bathroom, WC & balcony
- Water proofing + protection for exterior retaining walls
- Water proofing paint protection for exterior walls (clad wall)
- First choice Marbles Crema marfil 80 x 80 for Entrance and receptions or equal as per design
- Marble crema marfil 60 x 60 for bedrooms or equal as per design
- First choice imported ceramic (European) tiles for bathrooms and kitchen.
- Gypsum board (knauf) with indirect light for receptions & entrance. (As per design)
- Gypsum board (knauf) for corridors + spots (As per design)
- Wood Decorative cornices for kitchen & bathroom.
- Hardwood Door & Architraves (OAK) for main entrance and reception area.
- Wood veneer interior doors, solid architrave, Frame & sub-frame.
- Wood, imported from Europe, kitchen cabinet (as per design), Resin or Granite countertop.
- Epoxy floor paint for basement parking (CMC Recommended)
- Precast concrete tiles for exterior visitors parking.
- Paint marking & signage for parking.
Elevations
- Natural stone Nuala or equal mechanically fixed
- Wood cladding mechanically fixed if needed.
- Double glazed aluminum doors and windows Technale.
- Aluminum rolling shutters electrically motorized by Somfy.
Landscape
- Lightining for common garden (sensor control & solar power)
- Plantation in common garden (as per design)( by Exotica)
- Metallic wrought iron fence (as per design)
- Hardscape in private garden & electrical installation (as per design)
Electro - Mechanical
- Sanitary Fixtures: Duravit, Villeroy Boch or Kohler (or equal)
- Sanitary fittings: Grohe
- European electrical plugs & sockets: Bticinno Living
- Recessed lighting fixtures in false ceiling & Bathroom
- Sensor lighting in building entrance & common area
- Earthling system & protection
- Videophones (bticinno), Remote controlled overhead security gate.
- VRV system in all apartments LG brand (or equal)
- Mitsubishi elevators + fuel oil tank
- Central Heating: Radiators (Acova or equal), private Boiler (Ferolli or equal) & Fuel oil tank per apartment
- Forced ventilation in bathrooms & WC
- Water under pressure + private water tank per apartment
- Fire Alarms in common area
- Fire Extinguisher in technical area
- TV, telephone and internet wiring & plugs installations.
Weight:
0

