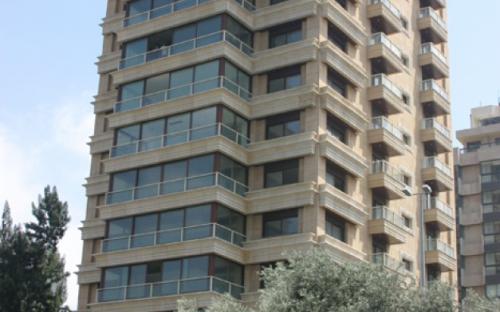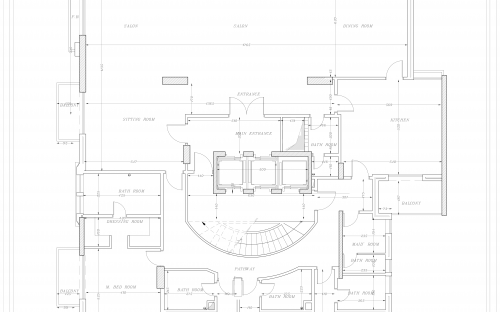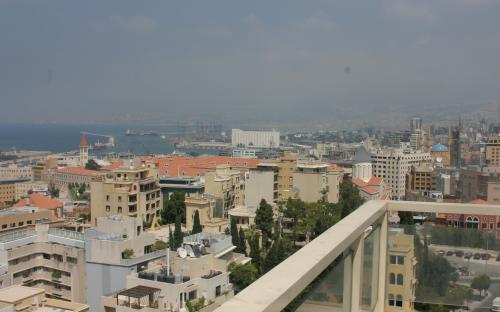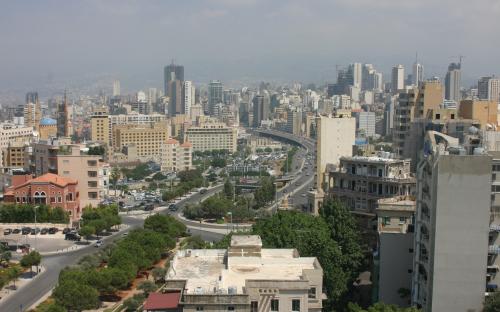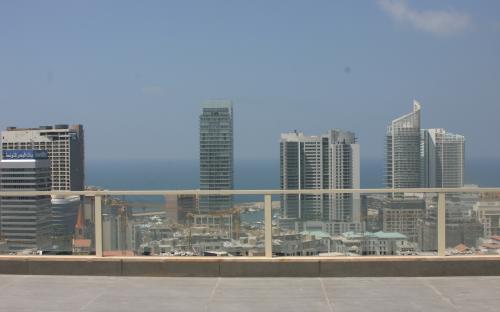Royal View
Royal View rise 14-floors high as a landmark of versatile living overlooking downtown Beirut, the port and the mountains. These elegant 520m2 spacious simplexes with functional designs bring another realm of exquisiteness. Each apartment enjoys 4 parking spots, 1 storage room and an extravagant common area and a beautiful landscaped garden to bask around.
A- GENERAL DESCRIPTION
- 4 parking spots per apartment.
- Spacious storage room.
- Artesian Well.
- Fire system and prevention.
- Automatic rolling shutters and barriers.
- Building structure designed in compliance with international code of practice for earthquake resistance
B- BUILIDING ARCHITECTURAL SPECIFICATIONS
1- Block work
- External, double walls of 10cm thickness with 10cm void in between.
2- Waterproofing
Membrane 4mm SBS 180g polyester with anti-root for flowerbeds:
- Basement walls
- Water tanks
- Flowerbeds
- Insulated Roof Slab
3- Cladding
- High quality natural stones mechanically fixed for walls thickness 3 cm.
- False ceiling aluminum strips
5- External Aluminum Doors & Windows
- Aluminum VISTA WALL (15 cm)
- Double Glazing (6mm-8mm-6mm or As per design requirement)
- Aluminum rolling shutters electrically motorized by SOMFY or equivalent
6- Flooring
- Parking area: screed & epoxy.
- Technical area: ceramic tiles “PLAIN MASSE” or equivalent.
- Roof area: Membrane 4mm SBS 180g polyester and “PLAIN MASSE” tiles.
7- Lifts / Elevators
- 2 High speed passenger Elevators and 1 service elevator MITSUBISHI or equivalent.
C- ELECTROMECHANICAL
1- Air conditioning
- CHILLER water for all rooms, PETRA or equivalent.
- Individual temperature control for each zone.
2- Hot Water
- Storage hot water tanks.
3- Plumbing
- Polypropylene inside the apartments.
- UPVC pipes to European standards for sewage and drainage.
4- Electrical
- European electrical wiring accessories: VIMAR IDEA or equivalent.
- Emergency exit lighting in staircases and all common areas.
- Generators running in parallel supplying full emergency
- Wires and cables, Cables du Liban or equivalent
- Electrical panel boards equipped with earth-leakage protection according: SCHNEIDER or equivalent.
- Earthing system for all equipment and socket outlets.
- Videophone entry control system: PPT or equivalent.
- Fire alarm detection in common areas
- CCTV monitoring system
- Electrical parking door with remote control.
D- INTERIOR ARCHITECTURAL SPECIFICATIONS
1- Waterproofing
- All water Areas are treated with special rubber paint.
2- Tiling / Floors
- Reception area: Marble 70x70cm, 2cm thickness, CRÈME MARFILLE or equivalent.
- Kitchen area: European ceramic tiles.
- Bedrooms: Hardwood parquet lay on terrazzo sub base OR “PLAIN MASSE”.
- Reception balconies: Marble 70x70cm, 2cm thickness, CRÈME MARFILLE or equivalent.
- Bathrooms: First choice European ceramics for all bathrooms.
- Maid Bathroom: Local ceramic tiles.
3- Painting
- 3 coats of putty & 3 coats of paint.
4- Interior ceiling
- Moisture proof gypsum boards in living areas, entrance, corridors & kitchen area. Decorative cornices for living areas.
5- Wood works
- Doors:
Solid OAK wood for main entrance and reception door. Solid suede architrave with mdf panels for all other doors.
6- Kitchen cabinets
- Custom kitchen cabinets. Granite top and backsplash with stainless steel or granite sink.
7- Sanitary fixtures and Wares
- Sanitary Fixtures: GROHE or equivalent.
- Sanitary Wares: Wall hung TOTO or equivalent.

